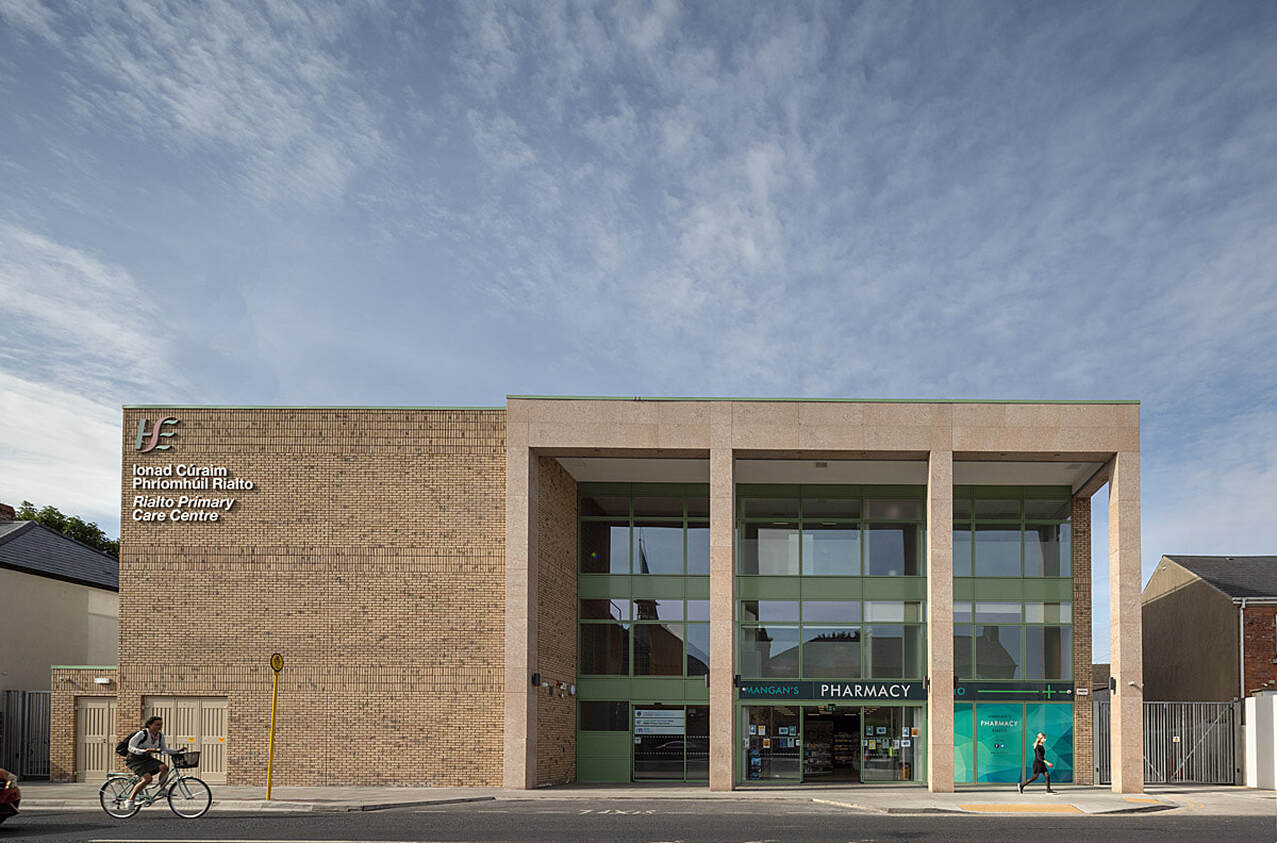Healthcare
Primary Care Centres are being developed across Ireland under the Public Private Partnership model. The Health Service Executive has plans to open over 200 no. PCCs with the aim of taking pressure off hospital accident and emergency departments. The centres comprise clinics staffed and rented by the HSE themselves, a private General Practitioner clinic and often associated uses such as dental suites, diagnostics, pharmacies and cafes.
Our practice has grown to specialise in healthcare design. We have completed over 300,000ft² of primary care facilities in the last four years. We are currently working on two further primary care centres for private developers and numerous projects for the HSE. Some of our work is listed below:
Navan Road PCC - (36,000ft²) - Completed 2014
Kildare Town PCC - (36,000ft²) - Completed 2015
Celbridge PCC - (36,000ft²) - Completed 2017
Balbriggan PCC - (50,000ft²) - Completed 2017
Cappagh Nursing Home - (42,000ft²) - Completed 2017
Drogheda PCC - (22,000ft²) - Completed 2018
Midland Regional Hospital Portlaoise Bereavement Suite - (600ft²) - Completed 2018
Midland Regional Hospital Portlaoise Prisoner Suite - (500ft²) - Completed 2018
Rialto PCC - (36,000ft²) - Completed 2020
Our Lady's Hospital for Sick Children Crumlin Outpatients Department - (16,000ft²) - Construction Drawings Stage
Our Lady's Hospital for Sick Children Crumlin Intensive Care Ward Renovation - (3,000ft²) - Construction Drawings Stage
Newcastle West PCC (50,000ft²)- Completed 2023
Over the design of a number of Primary Care Centres we have developed an architectural language we believe appropriate to healthcare institutions.
We believe the most sustainable building is one that can be re-used and adapted over its' lifetime. All the submitted buildings are concrete framed structures with masonry envelopes. Floor plates are generally restricted to a maximum depth of 15m to facilitate natural ventilation. Vertically proportioned full height windows in the building envelope maximise natural ventilation. Top sashes can open fully where lower sashes are restricted for safety. This simple regular fenestration maximises flexibility and encourages internal adaptation over demolition and re-building. All of our healthcare buildings have been thermally modelled to capture the advantages of the natural ventilation strategy and minimise mechanical ventilation.
Hussey Architects Healthcare Brochure
Our practice has grown to specialise in healthcare design. We have completed over 300,000ft² of primary care facilities in the last four years. We are currently working on two further primary care centres for private developers and numerous projects for the HSE. Some of our work is listed below:
Navan Road PCC - (36,000ft²) - Completed 2014
Kildare Town PCC - (36,000ft²) - Completed 2015
Celbridge PCC - (36,000ft²) - Completed 2017
Balbriggan PCC - (50,000ft²) - Completed 2017
Cappagh Nursing Home - (42,000ft²) - Completed 2017
Drogheda PCC - (22,000ft²) - Completed 2018
Midland Regional Hospital Portlaoise Bereavement Suite - (600ft²) - Completed 2018
Midland Regional Hospital Portlaoise Prisoner Suite - (500ft²) - Completed 2018
Rialto PCC - (36,000ft²) - Completed 2020
Our Lady's Hospital for Sick Children Crumlin Outpatients Department - (16,000ft²) - Construction Drawings Stage
Our Lady's Hospital for Sick Children Crumlin Intensive Care Ward Renovation - (3,000ft²) - Construction Drawings Stage
Newcastle West PCC (50,000ft²)- Completed 2023
Over the design of a number of Primary Care Centres we have developed an architectural language we believe appropriate to healthcare institutions.
- Facades are simplified to an abstracted chequerboard.
- Shadow gaps mark the floor and ceiling depth on elevation.
- Full height windows complete the pattern.
- The top floor is set back to reduce the visual bulk of this large building in a small town.
- Stone porticos mark the entrance.
We believe the most sustainable building is one that can be re-used and adapted over its' lifetime. All the submitted buildings are concrete framed structures with masonry envelopes. Floor plates are generally restricted to a maximum depth of 15m to facilitate natural ventilation. Vertically proportioned full height windows in the building envelope maximise natural ventilation. Top sashes can open fully where lower sashes are restricted for safety. This simple regular fenestration maximises flexibility and encourages internal adaptation over demolition and re-building. All of our healthcare buildings have been thermally modelled to capture the advantages of the natural ventilation strategy and minimise mechanical ventilation.
Hussey Architects Healthcare Brochure










