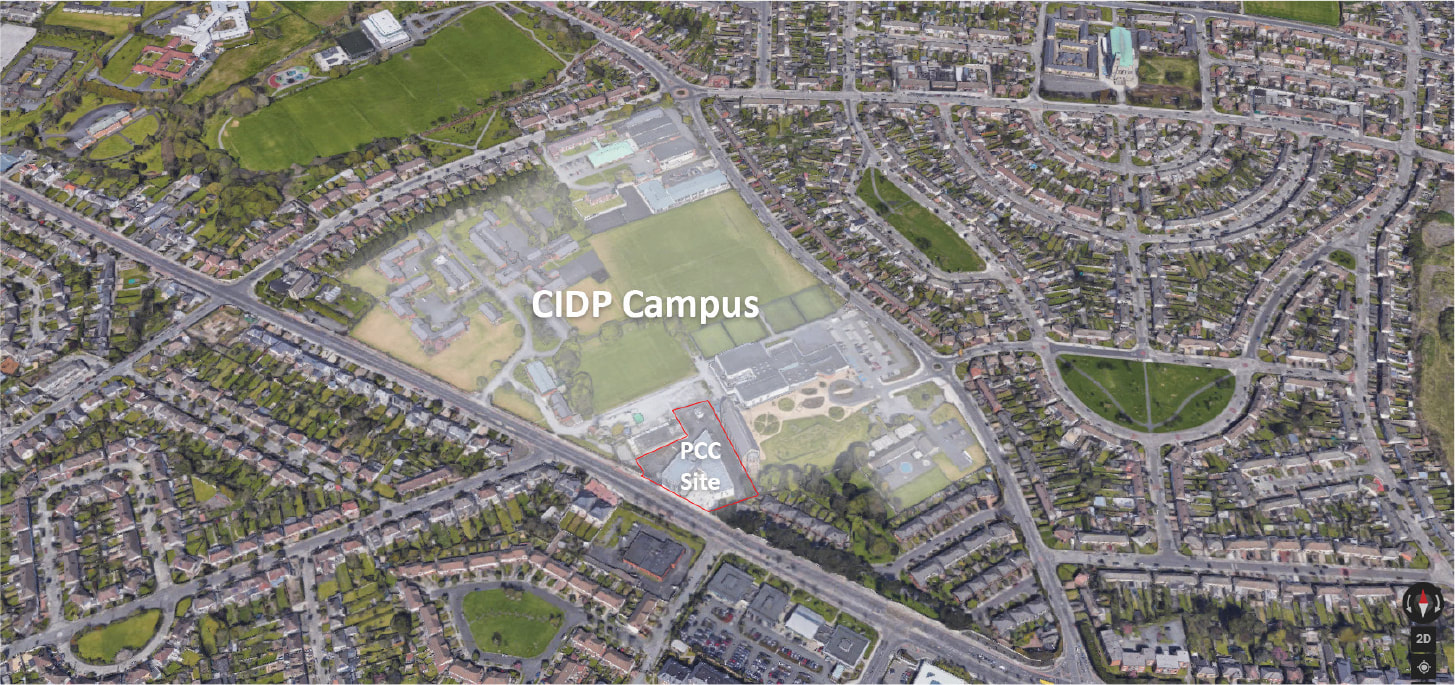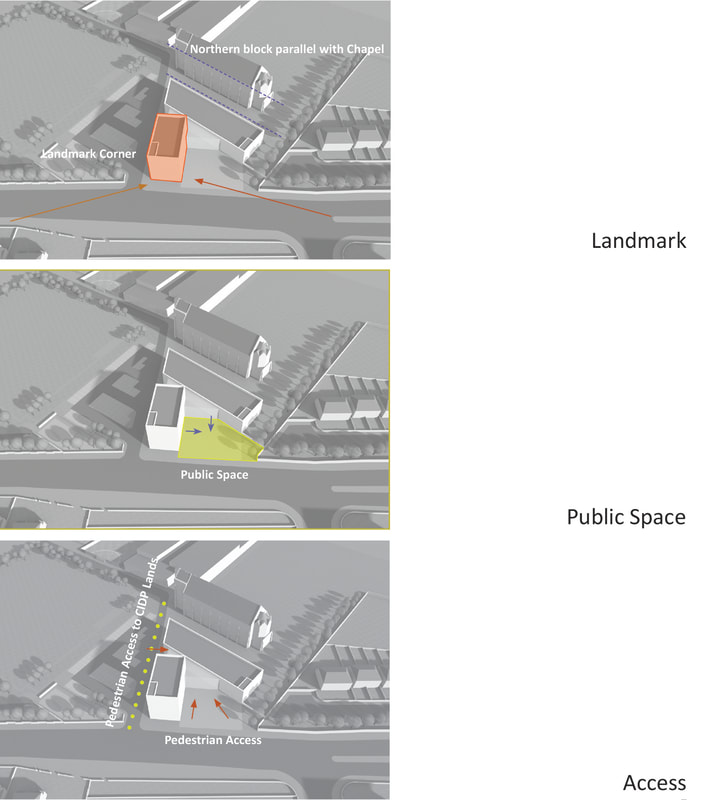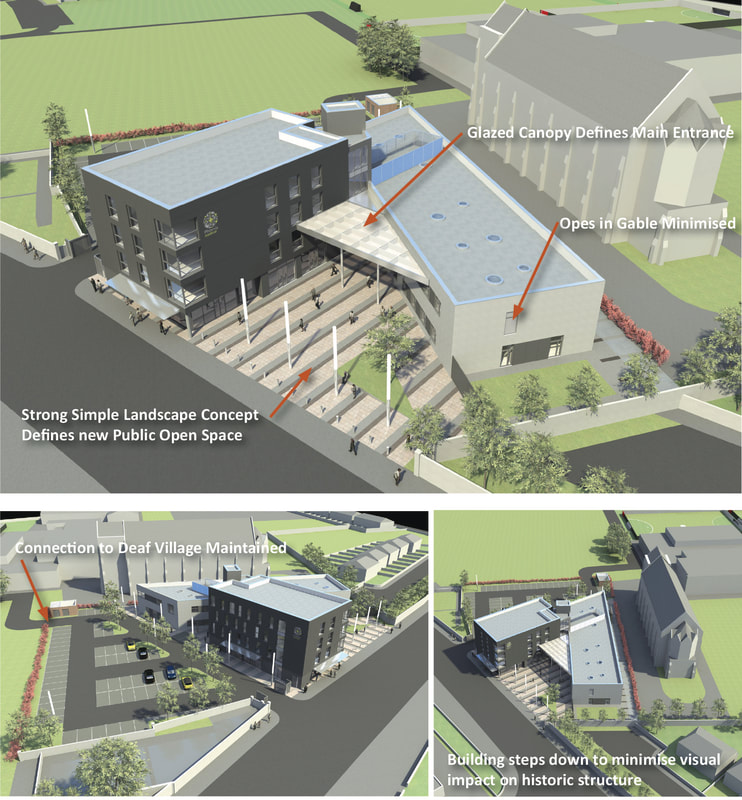Primary Care Centre, Navan Road
Client: Clarington Primary Care
Main Contractor: Mythen Construction
M&E Sub-Contractor: NSR
Quantity Surveyor: KSN
Civil & Structural Engineers: Merit Consulting
M&E Engineers: Bernard Smith Consulting Engineers
PSDP: Atkins
photography by Paul Tierney and Myles Shelly
Navan Road Primary Care Centre is a 36,000ft² community facility providing healthcare facilities for the people of Cabra. Construction started December 2013 and the building was completed in December 2014. It comprises:
• HSE Primary Care Clinic (21,000ft²)
• Phoenix Medical - GP & Dental Clinic (8,300ft²)
• a cafe (2,300ft²)
• a medicines dispensary (1,300ft²)
Project Design Statement
Site Location
The Primary Care Centre site is located to the south-east of the 12-hectare (30 acre) CIDP (Catholic Institute for Deaf People) Deaf Village campus in Cabra on the northside of Dublin. The Deaf Village Project is a collaborative community development initiative promoted by the CIDP in partnership with the main deaf organisations in Ireland. It will bring together in a single 30-acre site a range of service providers, deaf organisations, facilities and amenities much needed by deaf people. The main aims of the Village Project are to provide a centre where deaf people can be at home, to enable organisations of deaf people to work together in partnership and to consolidate all, previously dispersed, CIDP operations to one location. The local Cabra Community will also benefit from this initiative through access to new sports, recreational & ancillary facilities as well as the opening up of significant open space (30 acres) and its mature tree line. The Primary Care Centre marks one corner of this campus. The site marks a transition point from the campus of the deaf village to the surrounding predominantly residential neighbourhood. An edge/marker is created by dividing the building into a 2 and 4 storey mass surrounding a new public open space. While the PCC provides an entrance to the Deaf Village it also opens up the campus towards the surrounding community.
The Primary Care Centre site is located to the south-east of the 12-hectare (30 acre) CIDP (Catholic Institute for Deaf People) Deaf Village campus in Cabra on the northside of Dublin. The Deaf Village Project is a collaborative community development initiative promoted by the CIDP in partnership with the main deaf organisations in Ireland. It will bring together in a single 30-acre site a range of service providers, deaf organisations, facilities and amenities much needed by deaf people. The main aims of the Village Project are to provide a centre where deaf people can be at home, to enable organisations of deaf people to work together in partnership and to consolidate all, previously dispersed, CIDP operations to one location. The local Cabra Community will also benefit from this initiative through access to new sports, recreational & ancillary facilities as well as the opening up of significant open space (30 acres) and its mature tree line. The Primary Care Centre marks one corner of this campus. The site marks a transition point from the campus of the deaf village to the surrounding predominantly residential neighbourhood. An edge/marker is created by dividing the building into a 2 and 4 storey mass surrounding a new public open space. While the PCC provides an entrance to the Deaf Village it also opens up the campus towards the surrounding community.
Urban Design
The building is composed of 2 blocks with a glazed link. The wedge shaped plan defines a south facing public space with pedestrian access from the Navan Road. The 2 storey northern block contains HSE functions and ground level with the GP Clinic above. The 4 storey element contains a cafe and dispensary at ground floor level with HSE functions from first to fourth floors. Parking is located to the west. Pedestrian access is via the 2 storey glazed link, either from the car park to the west or the south facing public space. The cafe spills out to the public space with dining tables animating the street.
The building is composed of 2 blocks with a glazed link. The wedge shaped plan defines a south facing public space with pedestrian access from the Navan Road. The 2 storey northern block contains HSE functions and ground level with the GP Clinic above. The 4 storey element contains a cafe and dispensary at ground floor level with HSE functions from first to fourth floors. Parking is located to the west. Pedestrian access is via the 2 storey glazed link, either from the car park to the west or the south facing public space. The cafe spills out to the public space with dining tables animating the street.
Architectural Design
The neighbourhood is predominantly two storey. The relatively modest four storeys of the building’s front block acts as a landmark defining the southeastern corner of the Deaf Village campus. The two storey block to the rear has been designed to minimise its’ impact on its’ residential neighbours to the southeast. The new public space created by the building is paved in a simple pattern.
The neighbourhood is predominantly two storey. The relatively modest four storeys of the building’s front block acts as a landmark defining the southeastern corner of the Deaf Village campus. The two storey block to the rear has been designed to minimise its’ impact on its’ residential neighbours to the southeast. The new public space created by the building is paved in a simple pattern.



