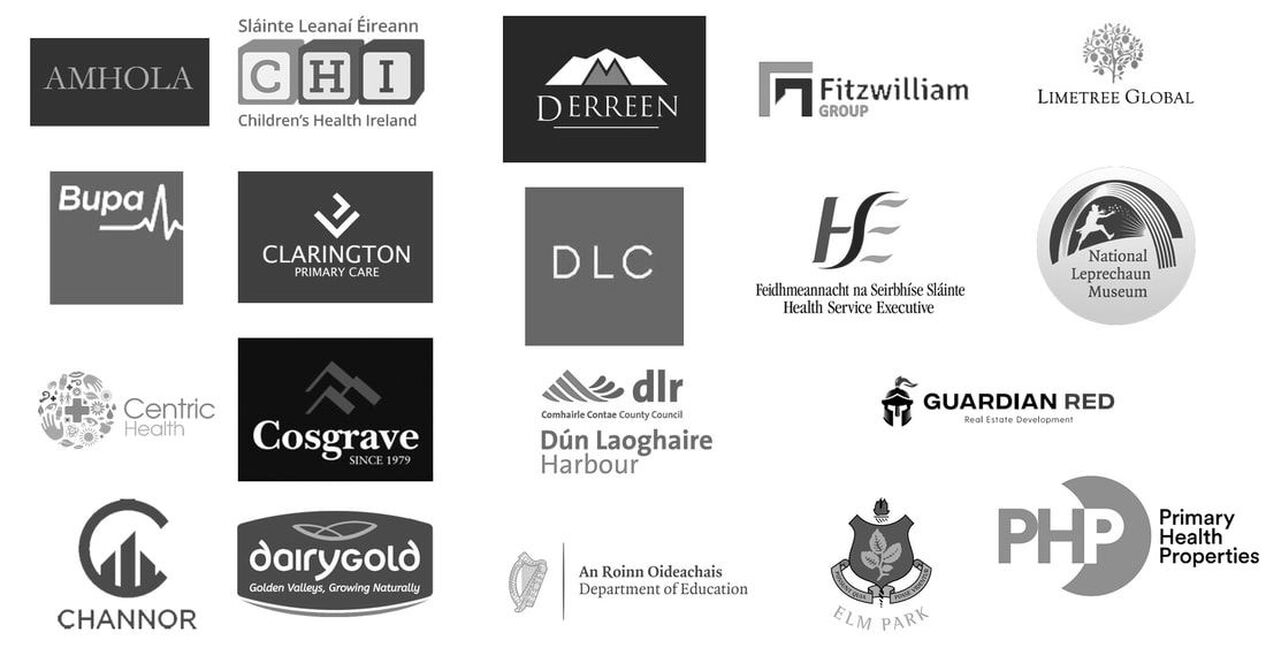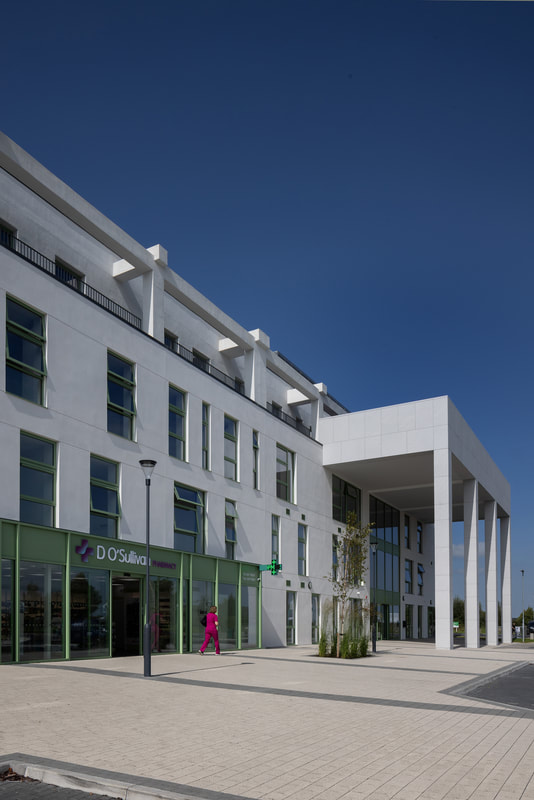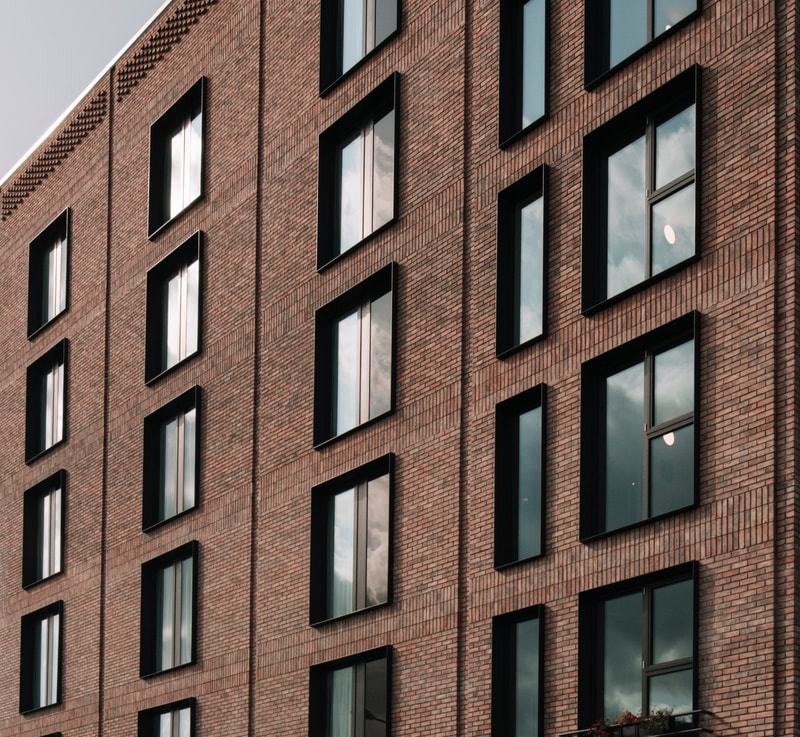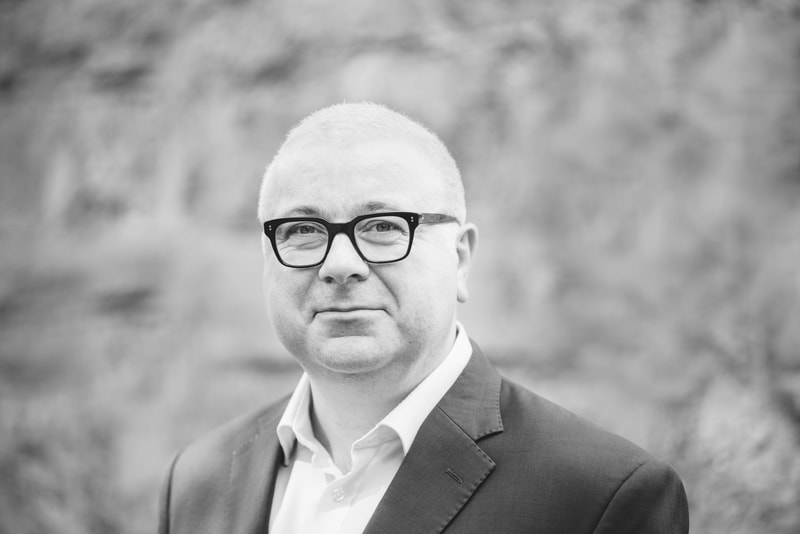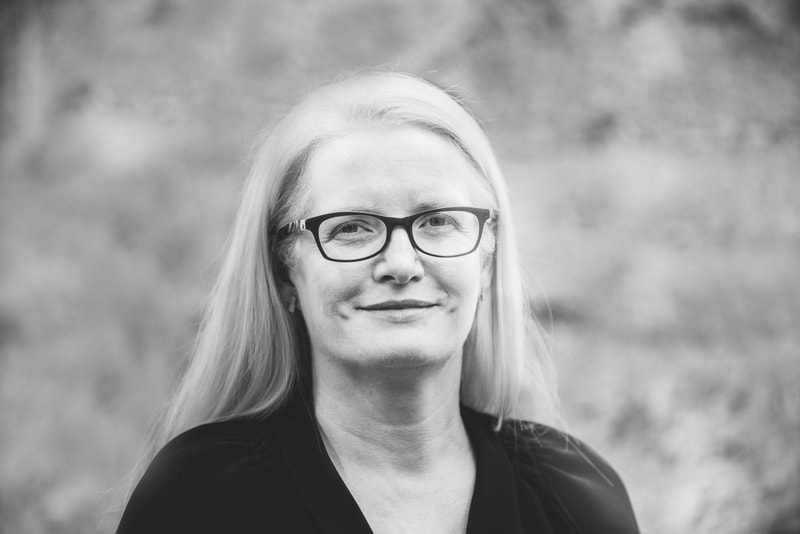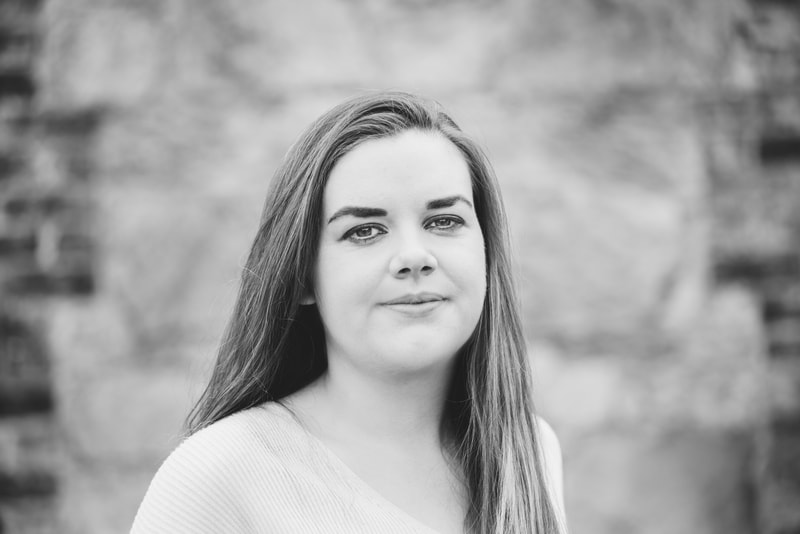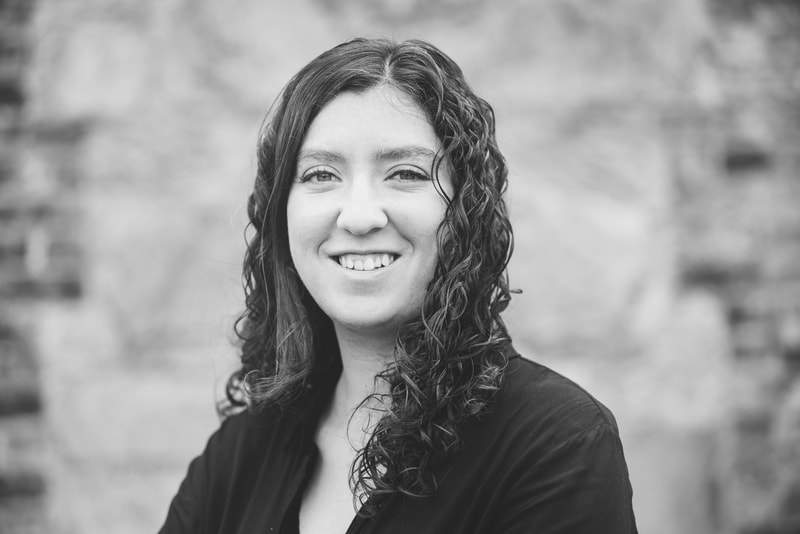Our focus is on designing simple sustainable buildings that respect their context. We help public and private developers deliver large healthcare, hospitality and housing projects.
Over the design of a number of Primary Care Centres we have developed an architectural language we believe appropriate to healthcare institutions.
Our first hotel, The Hendrick, is a contemporary insertion into Dublin's traditional Georgian architecture. The building takes this context as its' architectural language. The facade features vertical windows with articulated reveals set in red brick. A handmade brick, Ibstock Birtley, was chosen for its' weathered appearance. Non-traditional treatments are the recessed mortar joints, triple soldier courses and the projecting brick pattern at cornice level. Flamed Basalt cladding at ground level was also chosen for its' less polished finish.
We believe the most sustainable building is one that can be re-used and adapted over its' lifetime. All our healthcare buildings are concrete framed structures with masonry envelopes. Floor plates are generally restricted to a maximum depth of 15m to facilitate natural ventilation. Vertically proportioned full height windows in the building envelope maximise natural ventilation. Top sashes can open fully where lower sashes are restricted for safety. This simple regular fenestration maximises flexibility and encourages internal adaptation over demolition and re-building. All the PCCs have been thermally modelled to capture the advantages of the natural ventilation strategy and minimise mechanical ventilation.
Reflecting our commitment to sustainability the Hendrick is Ireland's first LEED Gold Hotel.
Over the design of a number of Primary Care Centres we have developed an architectural language we believe appropriate to healthcare institutions.
- Facades are simplified to an abstracted chequerboard.
- Shadow gaps mark the floor and ceiling depth on elevation.
- Full height windows complete the pattern.
- Top floors are set back.
- Stone porticos mark the entrance.
Our first hotel, The Hendrick, is a contemporary insertion into Dublin's traditional Georgian architecture. The building takes this context as its' architectural language. The facade features vertical windows with articulated reveals set in red brick. A handmade brick, Ibstock Birtley, was chosen for its' weathered appearance. Non-traditional treatments are the recessed mortar joints, triple soldier courses and the projecting brick pattern at cornice level. Flamed Basalt cladding at ground level was also chosen for its' less polished finish.
We believe the most sustainable building is one that can be re-used and adapted over its' lifetime. All our healthcare buildings are concrete framed structures with masonry envelopes. Floor plates are generally restricted to a maximum depth of 15m to facilitate natural ventilation. Vertically proportioned full height windows in the building envelope maximise natural ventilation. Top sashes can open fully where lower sashes are restricted for safety. This simple regular fenestration maximises flexibility and encourages internal adaptation over demolition and re-building. All the PCCs have been thermally modelled to capture the advantages of the natural ventilation strategy and minimise mechanical ventilation.
Reflecting our commitment to sustainability the Hendrick is Ireland's first LEED Gold Hotel.
Our Clients
